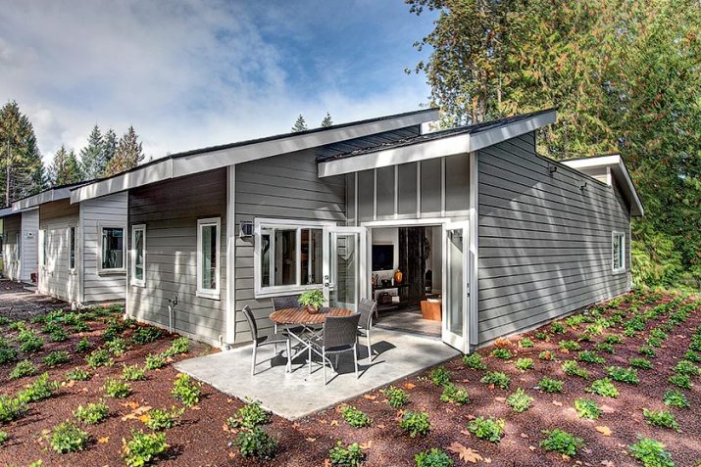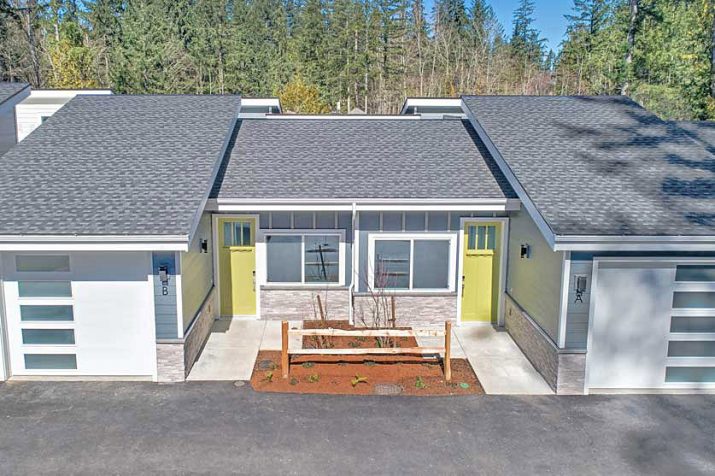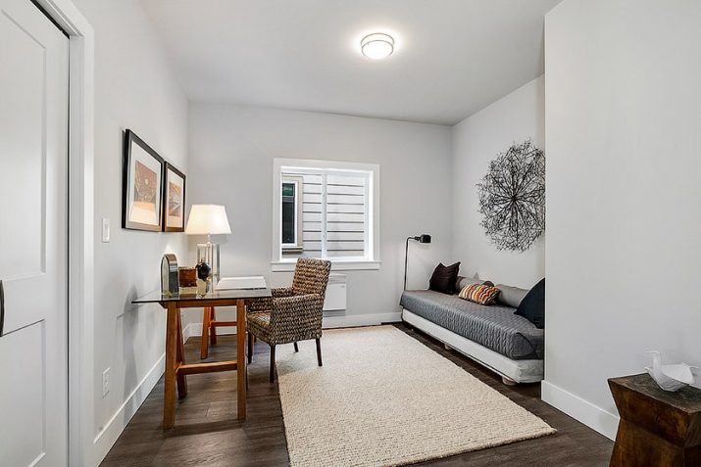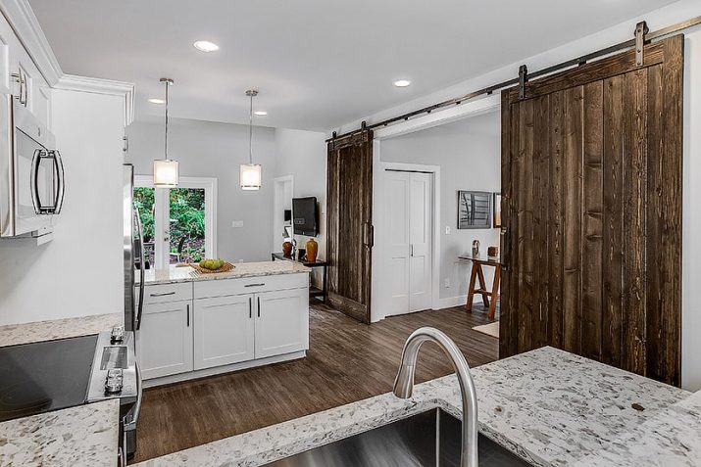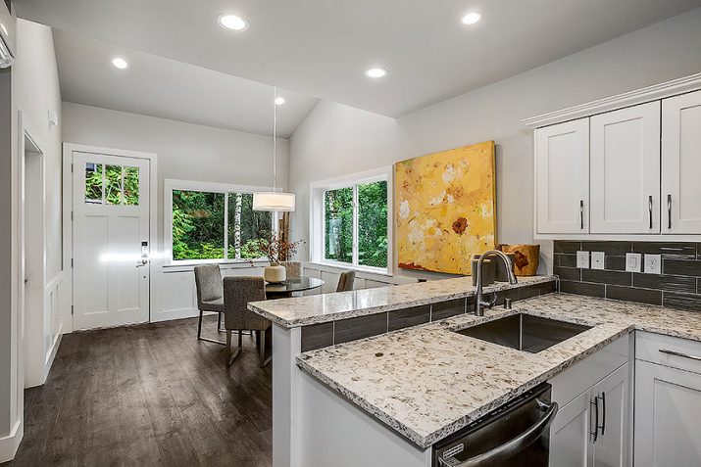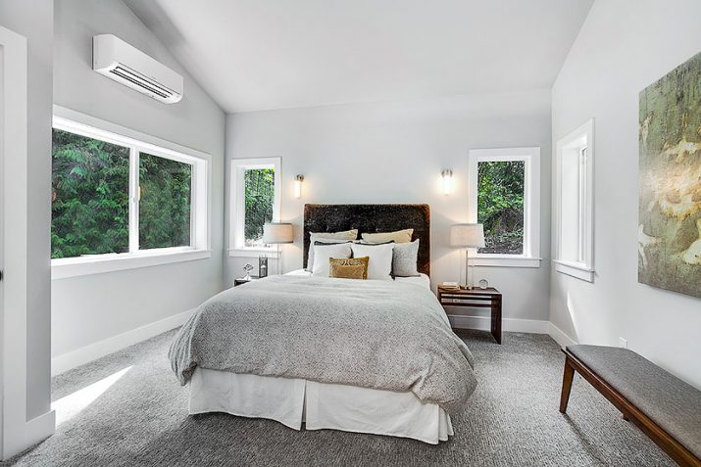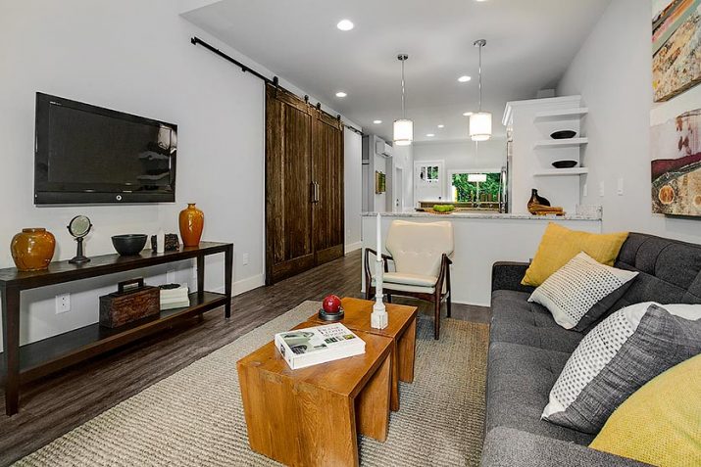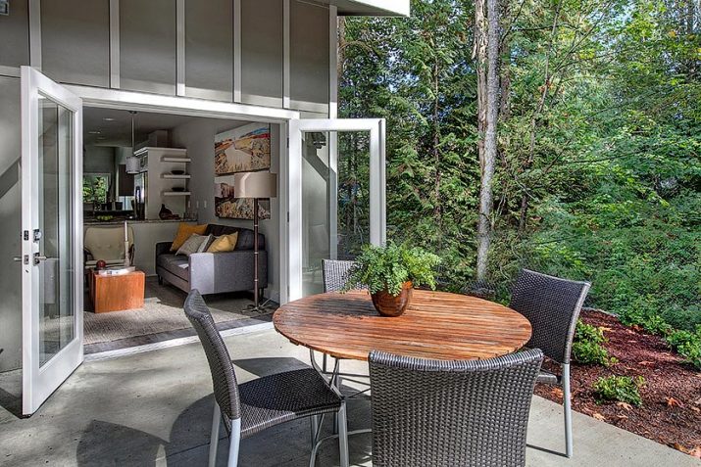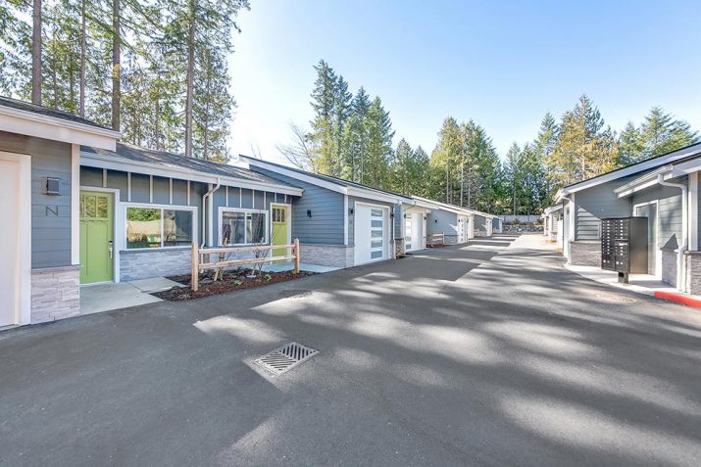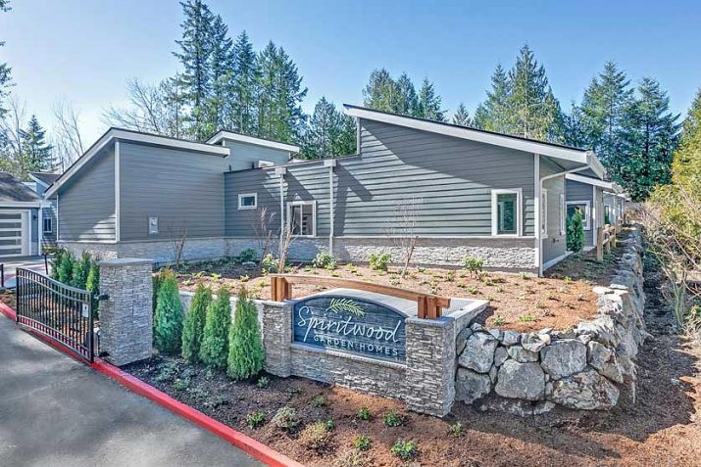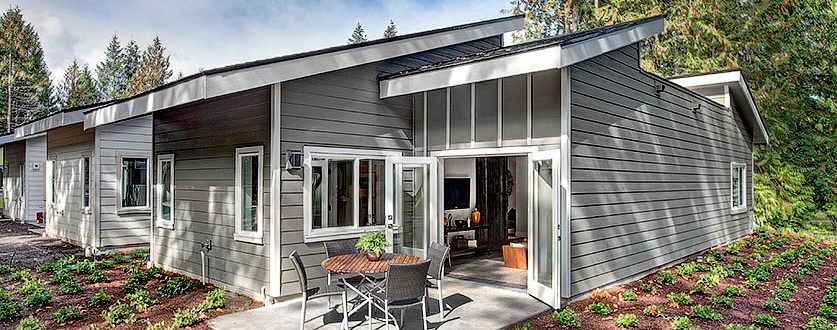
Completion: 2019
Construction Cost: unlisted
Square Footage: 1,200 SF each cottage
Location: Issaquah, Washington
Clients: Marathon Development and Village Concepts
Duplex Senior Housing
SAGE was engaged by the owner to continue the design development for 17 independent senior duplex cottages after the initial site entitlements had been partially resolved. Located adjacent to the Spiritwood assisted living manor, the duplex cottages are nestled together in the wooded setting along a village lane. Cottages are each 1,200 SF including attached garage.
The design by the previous designer had traditional hipped roofs. However, each duplex was relatively narrow and long, causing the attics to be 14 feet high, higher than the actual single-floor living area. SAGE adjusted the floor plans and roof design to create a contemporary village appearance that also saved the costs of the huge attic trusses. The shed roofs designed by SAGE, while lower, provide vaulted interior spaces to be enjoyed by the residents.
Resident Amenities
Cottages have these amenities:
- Attractive entry monument
- Common entry drive is like a village lane
- Stone work from local quarries and abundant wood trim
- Open plan connecting living, dining and kitchen
- High sloped ceilings create spatial interest
- Clerestory skylights in living room, master bedroom and kitchen
- Option 2, with large sliding barn-type door, provides an even more expansive design when bedroom 2 is open to the living room
- Full kitchen and attached garage
- Master bedroom with garden patio
