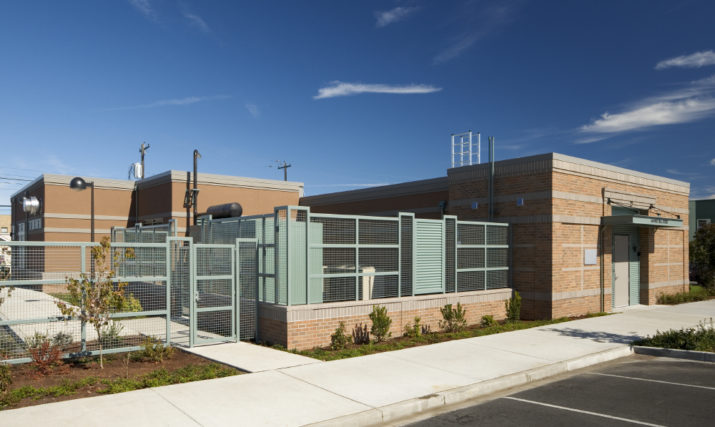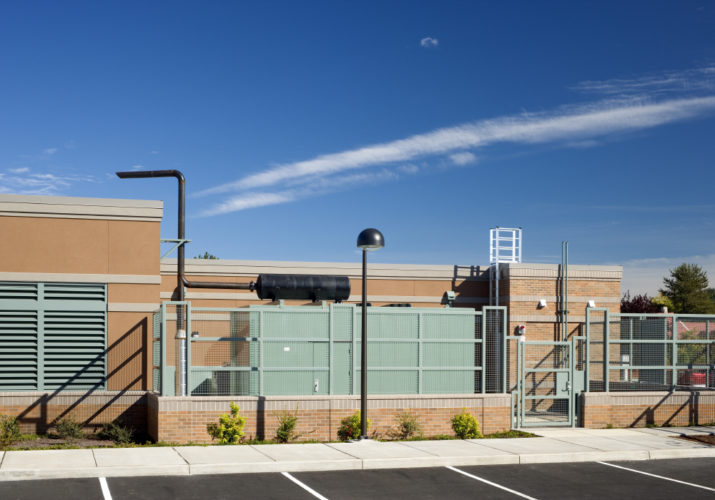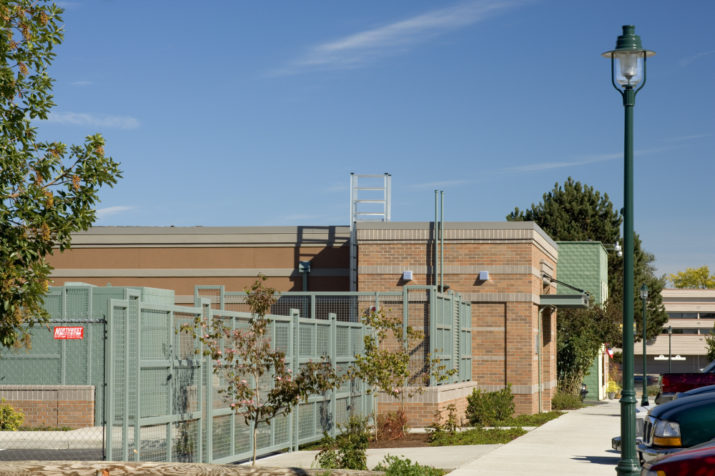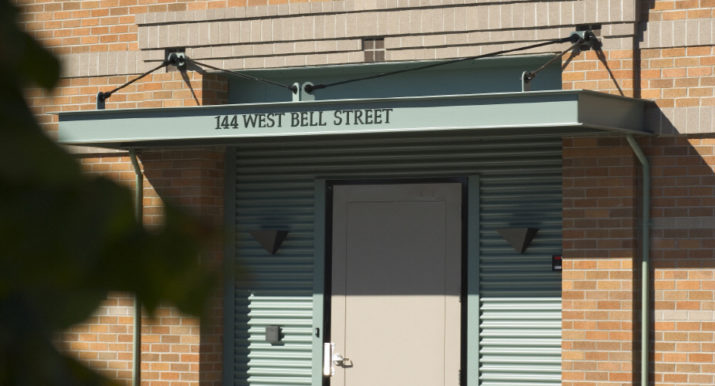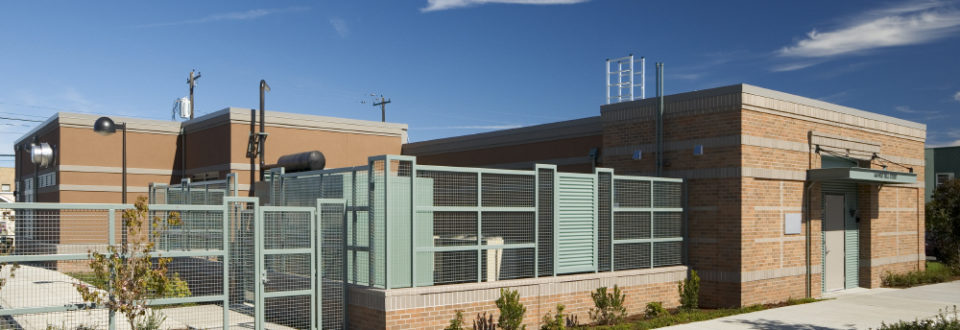
Completion: 2006
Construction Cost: not disclosed
Square Footage: 7,500 SF
Location: Sequim, Washington
Client: Qwest Communications
Utility Building Detailing and Construction Administration
While at KDW Architects, SAGE principal Valerie Thiel served as designer and project manager for the Qwest Equipment Building in Sequim. Her role included construction administration during construction and coordination of an expanded mechanical cooling system and backup generator.
In order to expand the existing communication system, the Qwest building renovation needed additions to the front and side. The exacting renovation required careful work around the existing sensitive communications equipment.
The project used brick masonry at the front of the building to transition to a traditional stucco system at the side.
Construction Documents
Valerie’s thorough construction documents addressed coordination issues during the design to keep the project on the established budget and help reduce the construction schedule.
In addition to careful documentation of the work scope, Valerie was able to identify some existing condition unknowns and establish unit prices, reducing the cost impact of the unknowns.
Construction Partnering
Valerie worked to solidify a partnering strategy with the general contractor on board earlier than typical for the difficult renovation.
The phasing required by the contractor informed the design and construction documents.
Understanding the sensitivity of the telecommunications equipment to the open roof and open wall conditions required during construction, Valerie supported the construction team with immediate responses and participation in proactive planning discussions during site meetings.
