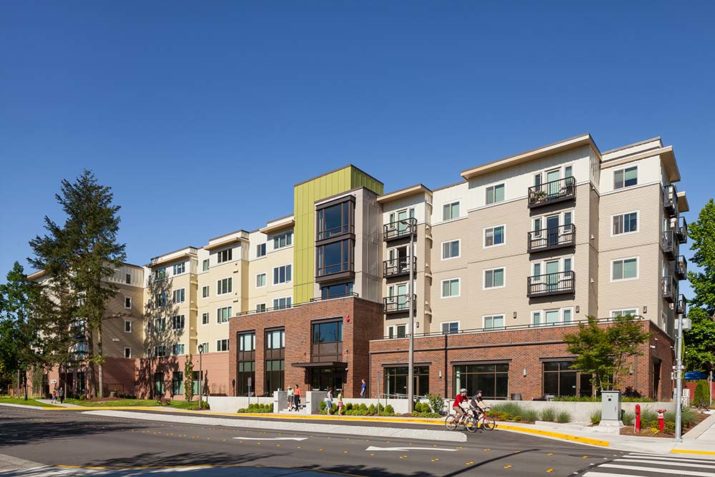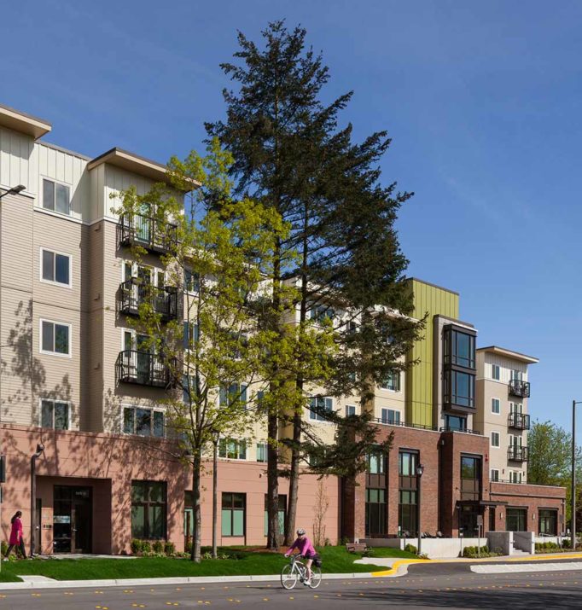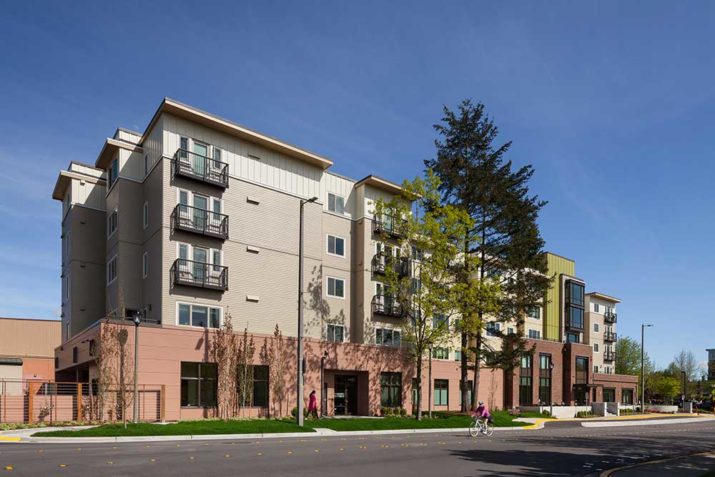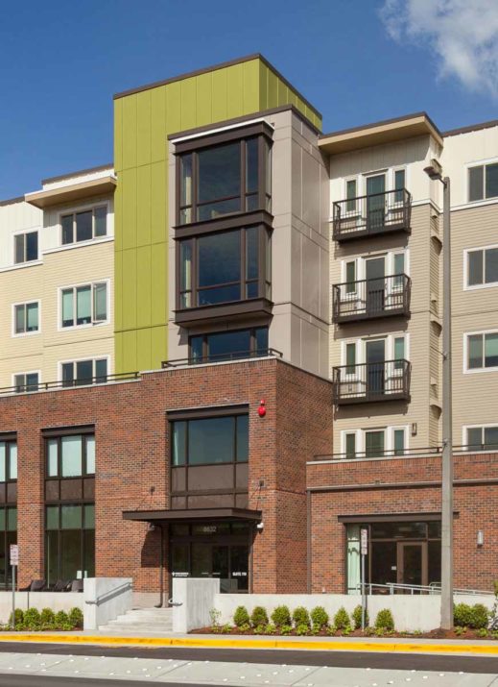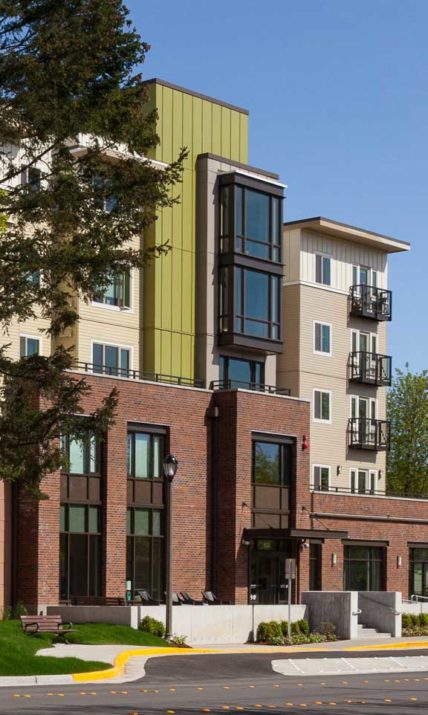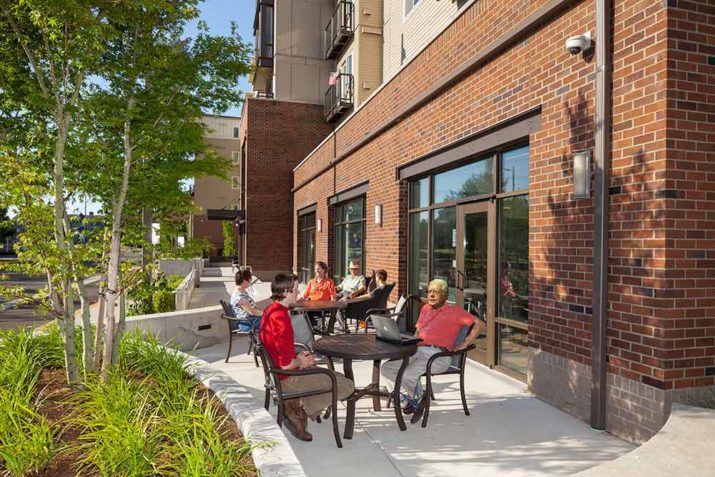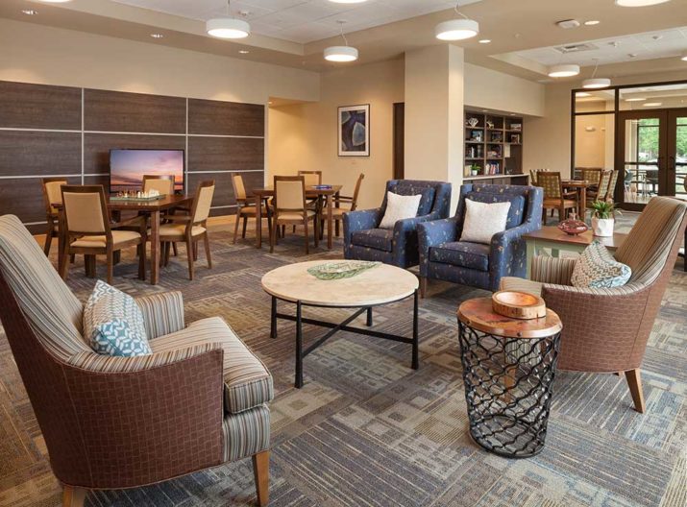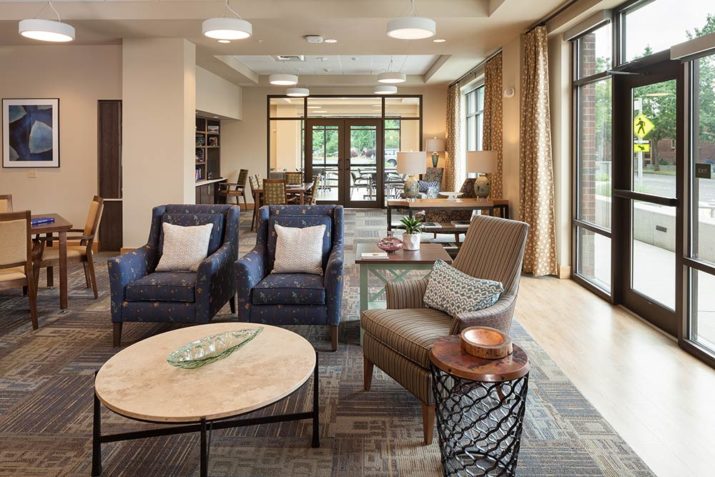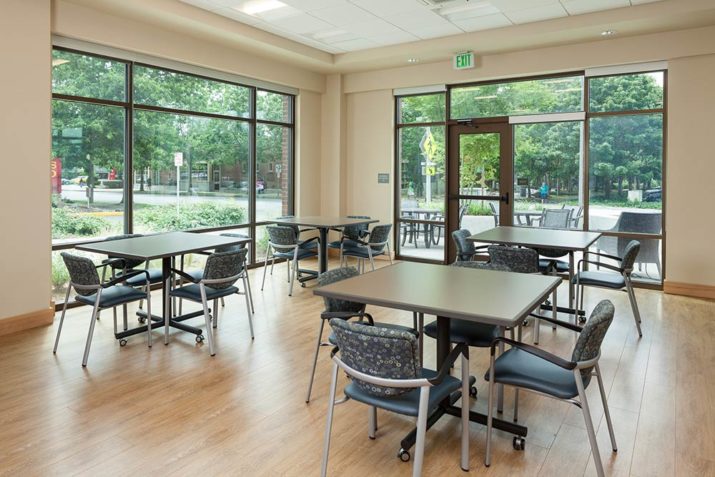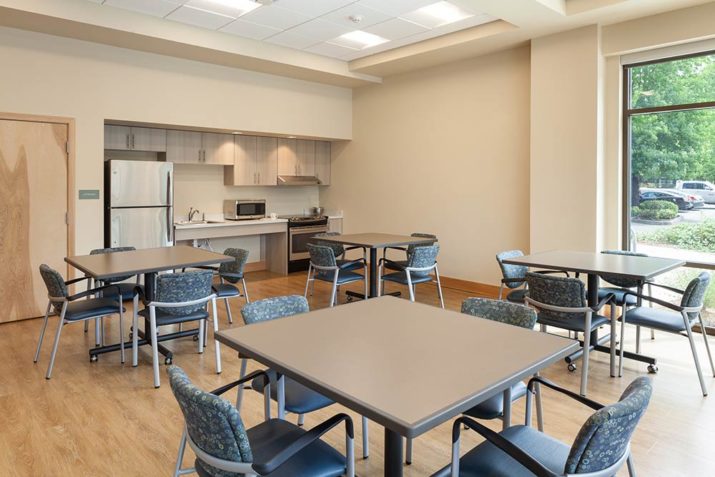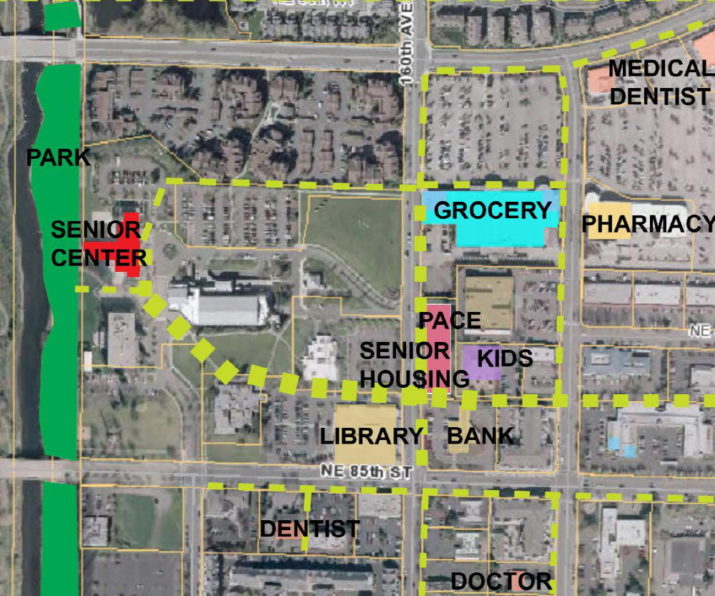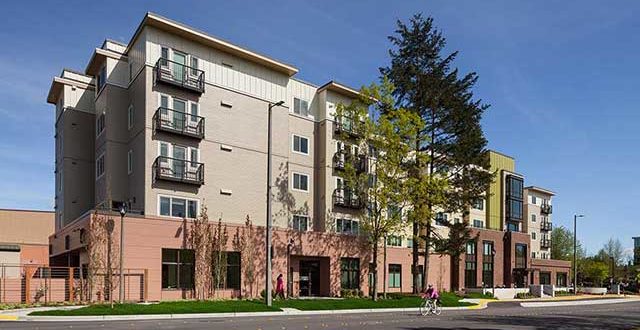
Completion: March 2017
Square Footage: 87,000 SF
Construction Cost: $16,000,000
Location: Redmond, Washington
Client: Providence Supportive Housing
The images are for the sole purpose of representing the architectural services of SAGE.
Supportive Housing
Providence John Gabriel House is a 5-story, 75-unit affordable senior housing and mixed-use project in downtown Redmond that contains a Program for All-Inclusive Care of the Elderly (PACE) facility. In addition to the PACE component, common lobbies, plazas, secure underground parking and various on-site amenities are provided. A city-wide pedestrian pathway runs through the site.
Walkable Urban Village Model of Affordable Senior Housing
The project site is well suited for a senior community with its proximity to the QFC and Bella Bottega Shopping Center, Redmond Library, Redmond City Hall and Municipal Campus plus many other adjacent and nearby services including medical, recreational and banking facilities. In turn, Providence John Gabriel House adds to the neighborhood and helps create the feel of a vibrant, walkable urban village.
Public-Private Partnership and Funding
The mixed-use facility is the result of several years of effort by so many. Providence is the owner and operator of the building; Shelter Resources, Inc. and Bellwether Housing were involved as the project and owner developers; SAGE Architectural Alliance was the architect; Walsh Construction was the general contractor and the City of Redmond maintains ownership of the land. Funding was provided by A Regional Coalition for Housing (ARCH), King County Finance and Washington State Housing Finance Commission’s 9% Low Income Housing Tax Credits.
Prior to the start of the project, the city-owned site was well studied and evaluated, with assistance from ARCH, to determine the most appropriate future use of the site—senior housing was the determination of the study. In 2013, the project was awarded, through the RFP process, to the Providence-Shelter-SAGE team. The team’s proposal not only included senior housing but added the PACE component. Bellwether and Walsh Construction were later added to the project team.
Healthy Lifestyle
As part of the first design phase, SAGE researches site and context information for their projects, and for this project the research included meeting with the administrator of the Senior Center located just two blocks away and learning about their very robust senior’s programs. SAGE also learned about their need for more spaces for the wellness and exercise programs. To address the need, SAGE successfully advocated for including a multipurpose room as part of the new project. Glass doors and windows look into the multipurpose room from the central lobby. Now when residents come and go through their lobby, they see ongoing exercise and wellness classes and are drawn into the healthy, socially-connected lifestyle.
Social connection is one of the most important predictors of healthy aging. The central commons were designed and programmed as a place residents can come any time of day for reading, computer access and informal social opportunities. A wonderful patio seating area is located just outside the commons. The commons and multipurpose room are oriented to the south and west for natural light and connection to the existing pedestrian path that connects to the Senior Center. In consideration of aging in place, strong effort was made to eliminate entry stairs and use ramps for ease of wheelchairs, canes, and walkers. All units are accessible and have roll-in showers.
PACE Center
The Program for All-Inclusive Care of the Elderly (PACE) center is an ideal resource located at the north end of the main level. The program serves frail elders, largely from the broader community, who are brought to the center 2 to 3 times a week by vans to share in the social programming and nutritious meals and to be overseen by their full care team of doctors, nurses, social workers, dentist and podiatrist. With these resources and oversight, residents in the surrounding community are empowered to continue living at home. While most of the new residents are not at the level of frailty served by the PACE center, 8 apartments were initially dedicated to residents participating in the PACE program. These residents are able to live independently, supported by the PACE program, when they might otherwise need the care of a skilled nursing facility.
Sustainable Design and Energy Conservation
During design development, SAGE applied for and the project won the opportunity to participate as the focus of a King County Green Building Workshop that brought together green building regional experts to brainstorm project suggestions. Many of these suggestions were included in the design. The project meets and exceeds Evergreen Sustainable Design Standards with efficient radiant cove heaters; trickle vents; LED light fixtures; low-flow shower heads, faucets, and toilets; Energy Star appliances; no garbage disposals; drought-resistant and native landscaping, along with mulching; readiness for roof photo-voltaic panels; individual energy meters; and a healthy, healing environment with vegetation visible from the windows, including planted pots on the Juliet balconies and the existing trees that were preserved.
