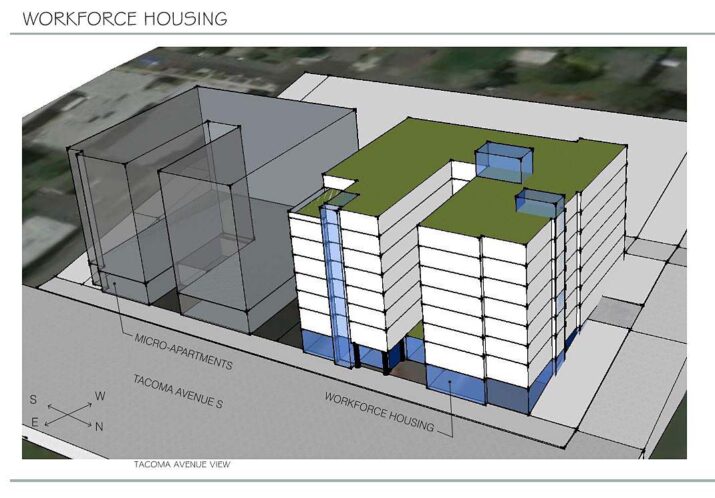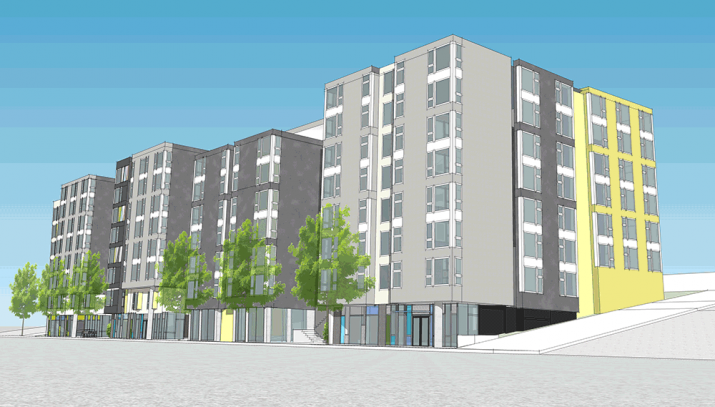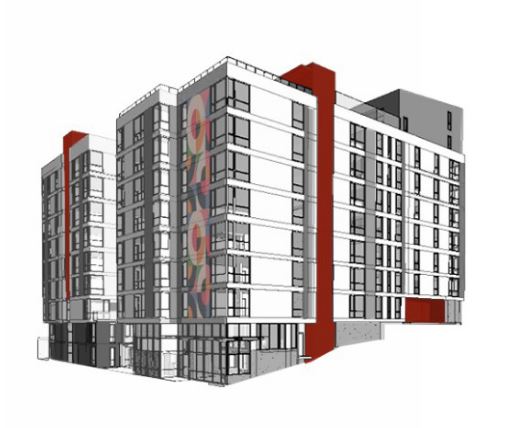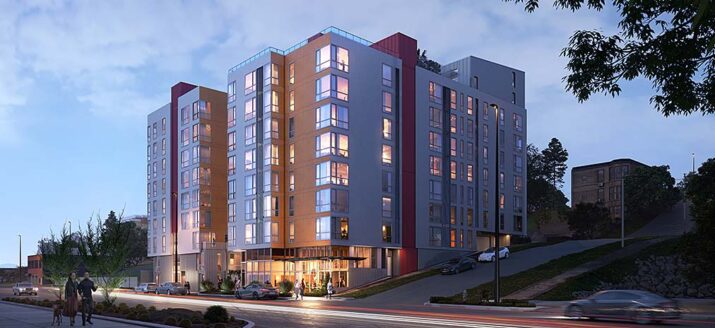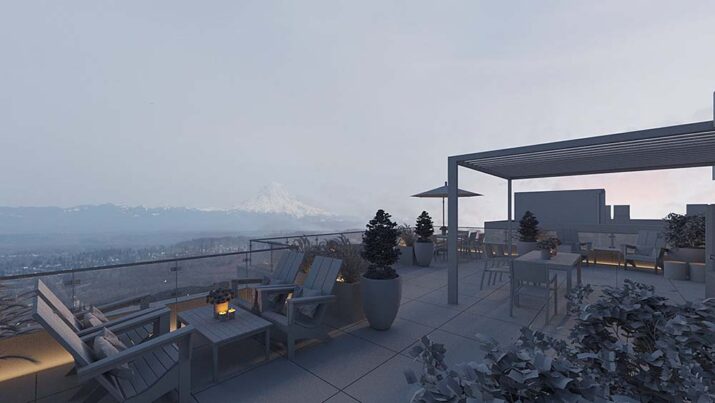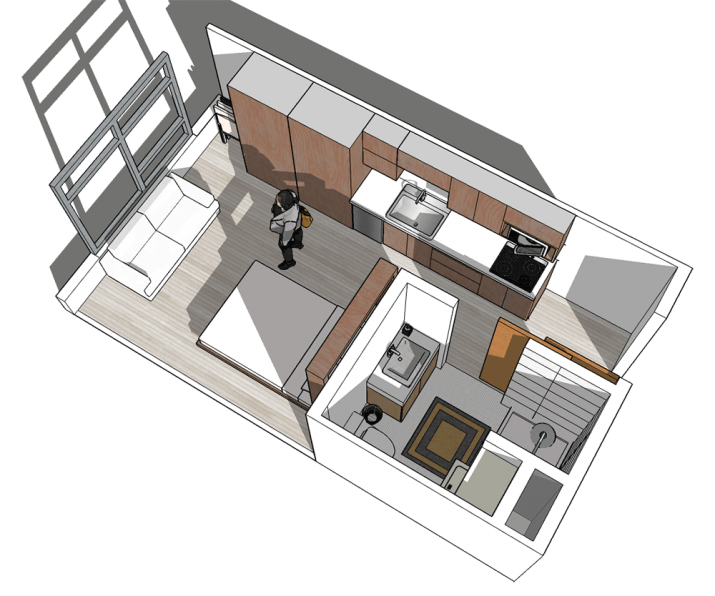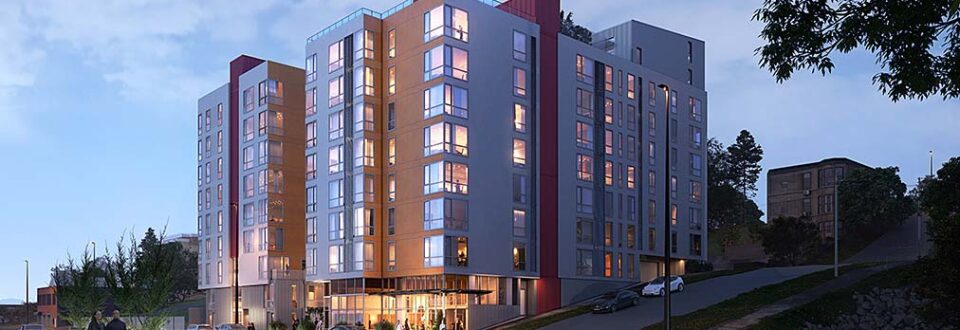
Conceptual Study: 2019
Square Footage: half-block development
Location: Tacoma, Washington
Clients: undisclosed
Multifamily Project – Phase 1
This multifamily project maximizes the capacity of mid-rise construction. Located on the steep downtown streets of Tacoma, the design is oriented to take advantage of great views of Mount Rainier. The density of development enables the project to offer amenities at optimum rental rates. The project is nominally 8 stories high, utilizing 5 stories of wood construction above 3 stories of post-tensioned concrete construction.
