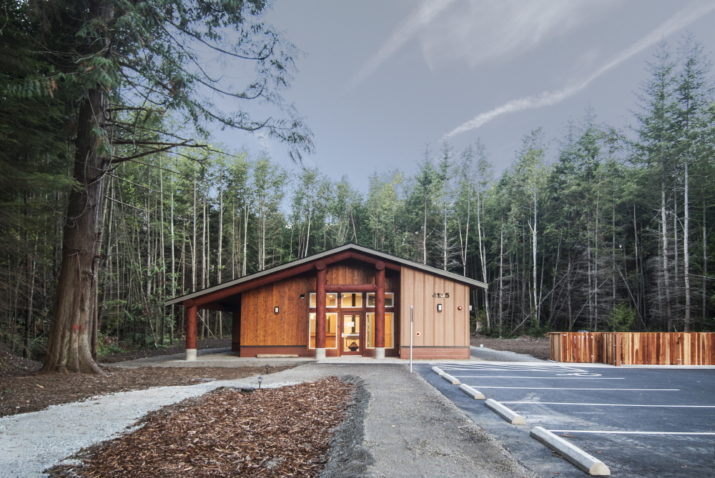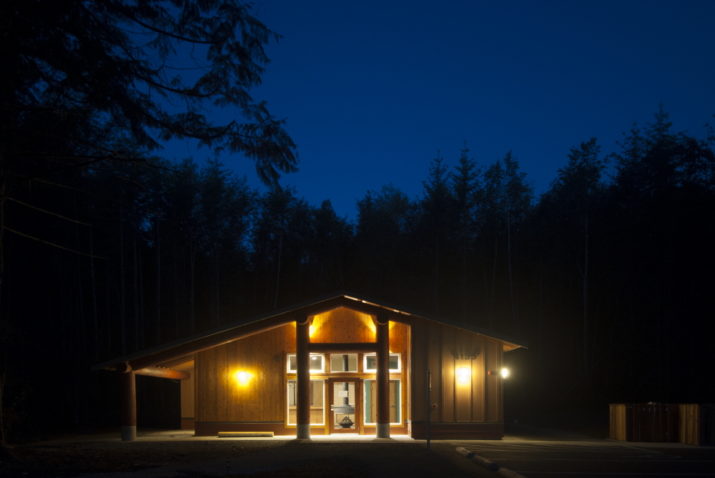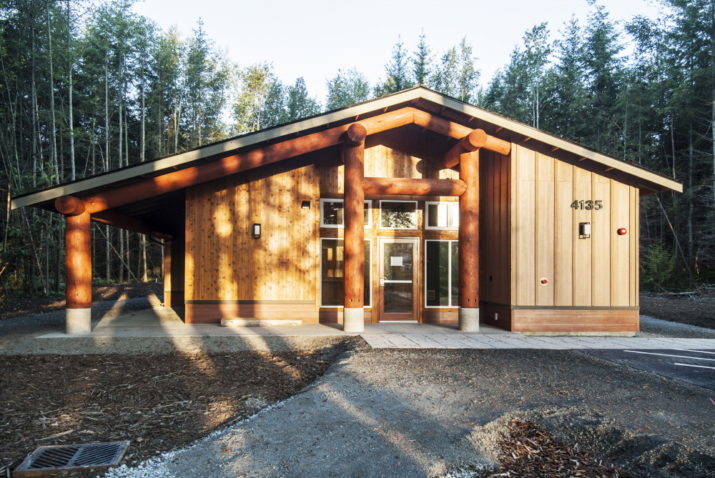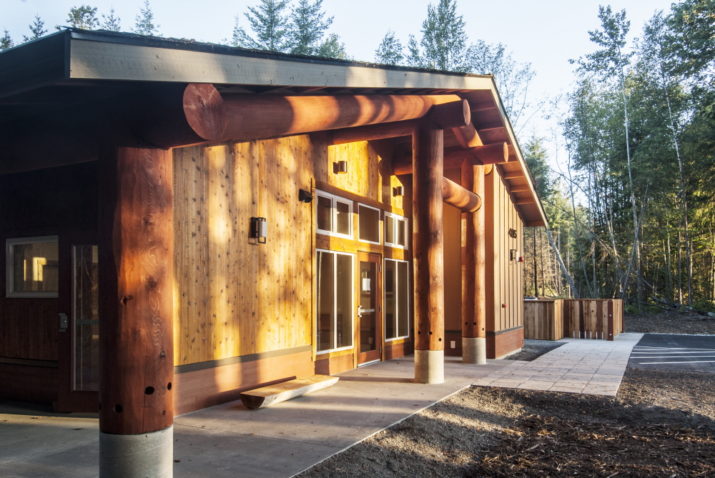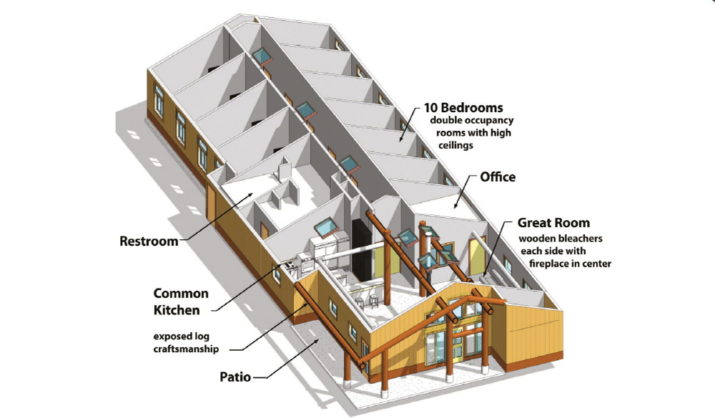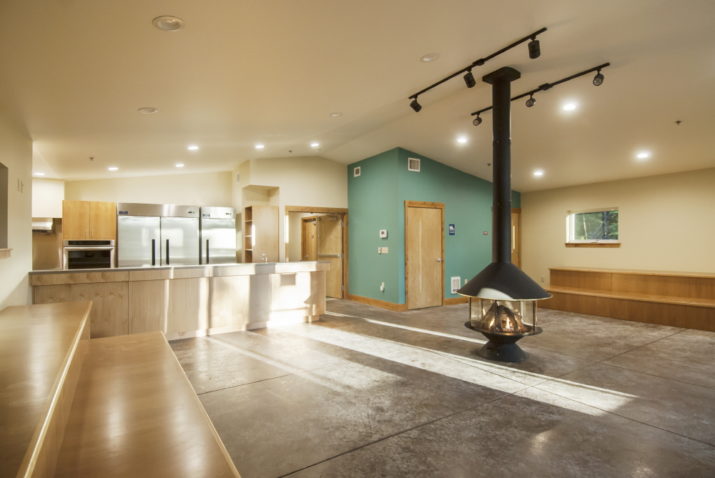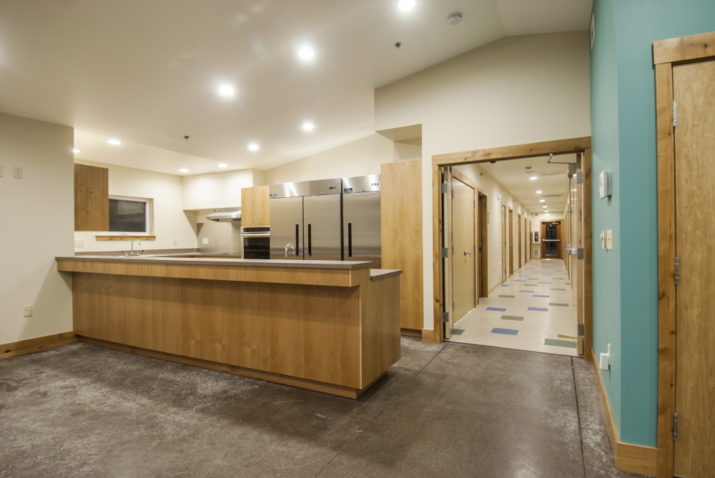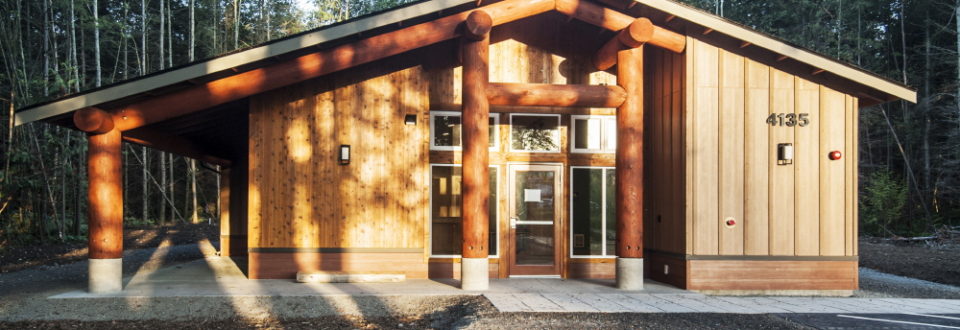
Completion: August 2014
Square Footage: 3,200 SF
Construction Cost: $750,000
Location: Lummi Nation, Bellingham, Washington
Client: Lummi Nation
Men’s Transitional Housing
The Lummi Nation Men’s Transitional Housing uses the form of the traditional Salish Lodge to inspire transitional residents coming out of incarceration to start a new life. The great room has a central fire and bench seating on each side, like the Lummi Wex’liem. The intention is that the reference to the sacred structure will inspire reverence and the inspiration to make a fresh start to life.
The structure houses 10 double rooms and has a common kitchen to prepare shared meals. Log columns supporting the porch canopies are carved by a local carver. Cedar siding provides an accent feature under the protected canopies, while Hardie-panels complement the design on more weather-exposed surfaces.
Building Community
While the transitional housing is situated in a thickly wooded setting, the Lummi Administrative Building, with numerous rehabilitative programs, and the Fitness Center are across the street and a short walk away.
