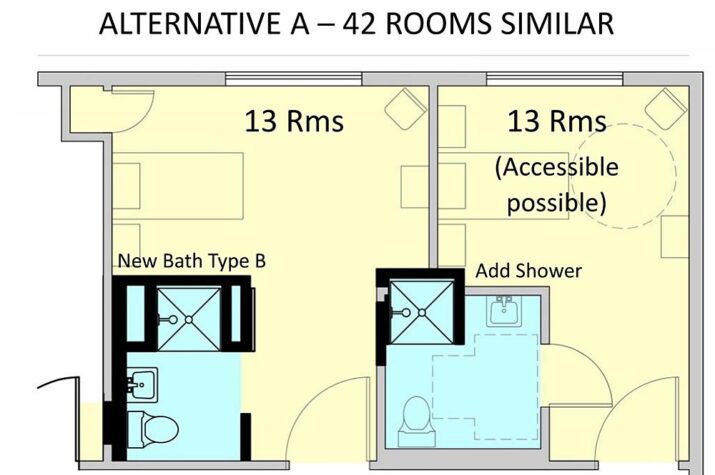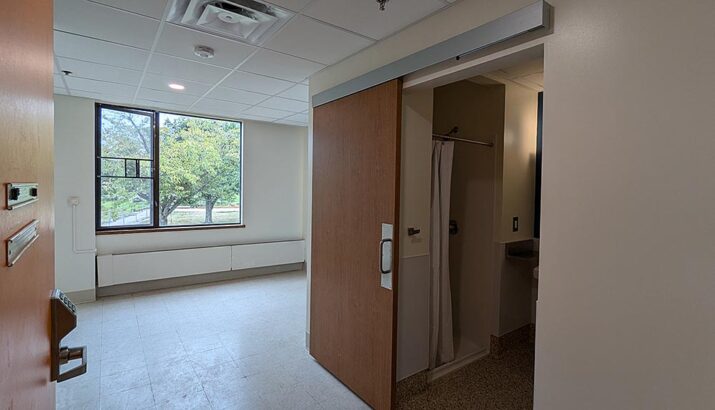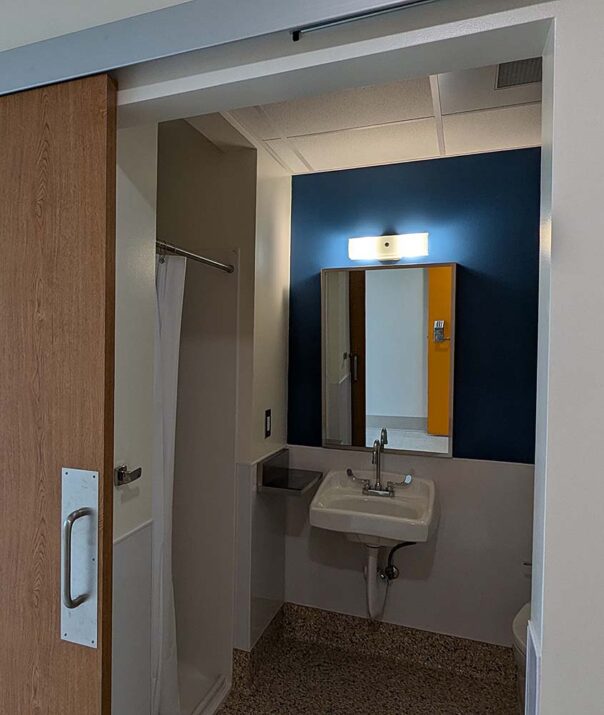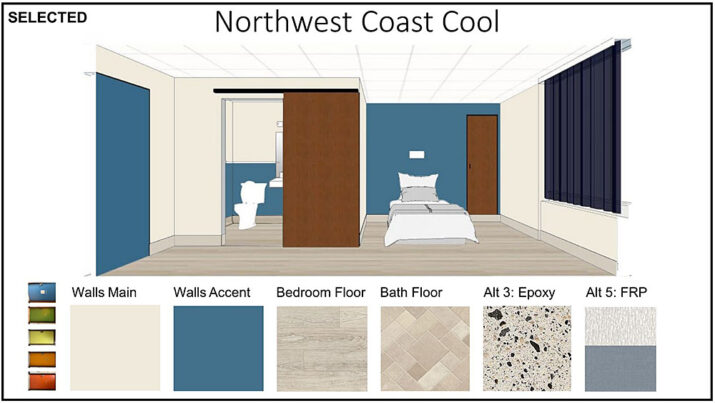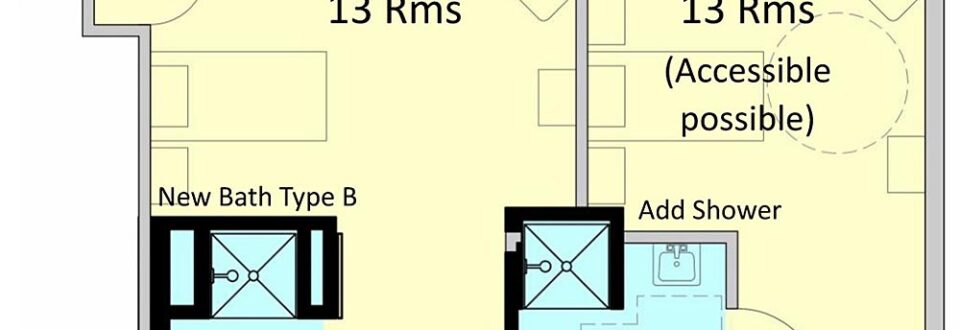
Designed: October 2024
Square Footage: 7,200 SF
Construction Cost: $2,100,000
Location: Port Orchard, Washington
Client: Washington Dept of Veterans Affairs
Washington Veterans Home Building 10 Bathrooms Addition
Full design services for 48 rooms with in-suite bathrooms including private showers on a very tight budget and schedule.
Building 10 provides transitional housing to Veterans overcoming homelessness. The Building 10 renovation doubled the number of bathrooms and provided a private room with shower for each of the 48 bedrooms. Before the renovation one bathroom was shared between two rooms (a single bedroom and a double bedroom) and showers were only available at a shower room down the hall. To increase resident privacy and reduce the spread of diseases, double bedrooms were converted to single bedrooms with private bathrooms with showers, and the shared bathrooms were converted to private bathrooms with showers.
The occupied renovation required a separate phase for each of the three resident wings so that residents could relocate to the other wings during construction.
MANAGING BUDGET, SCOPE, AND SCHEDULE
In initial project meetings, facility staff mentioned many desired improvements, but SAGE identified the “must have” scope for meeting budget funding requirements. SAGE’s cost estimator provided accurate schematic design cost estimates that showed there was very little room for “desired” additional scope. This knowledge in advance of the bid allowed the client to prioritize design choices and allowed the design team to effectively align the scope and budget. This approach was also key to meeting the very tight construction documents schedule. SAGE contacted the Kitsap County building department in advance, and together we formulated an organizational strategy for the permit drawings to greatly expedite the review of the repetitive, but subtly different, room-pair combinations. The construction team also benefited from having the four variations and the mirror images identified in the enlarged plans.
