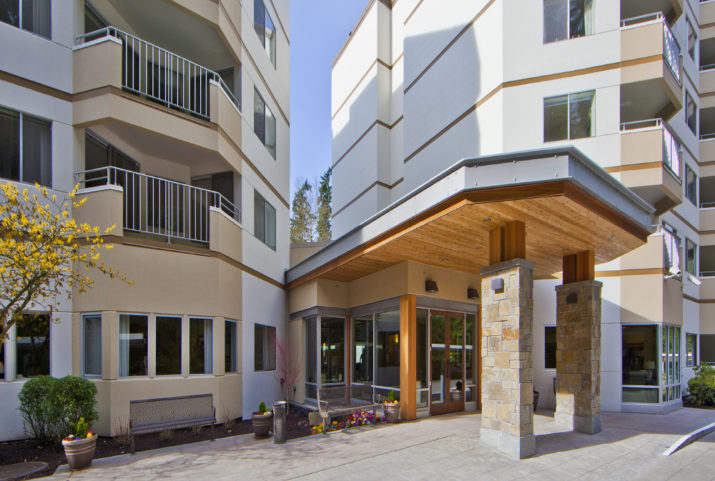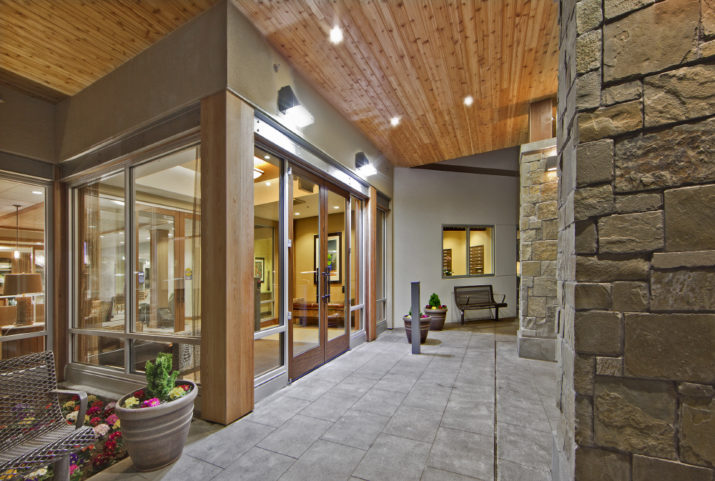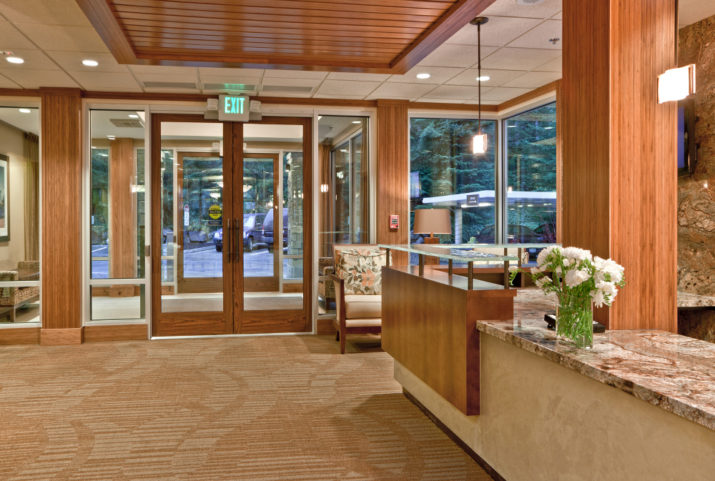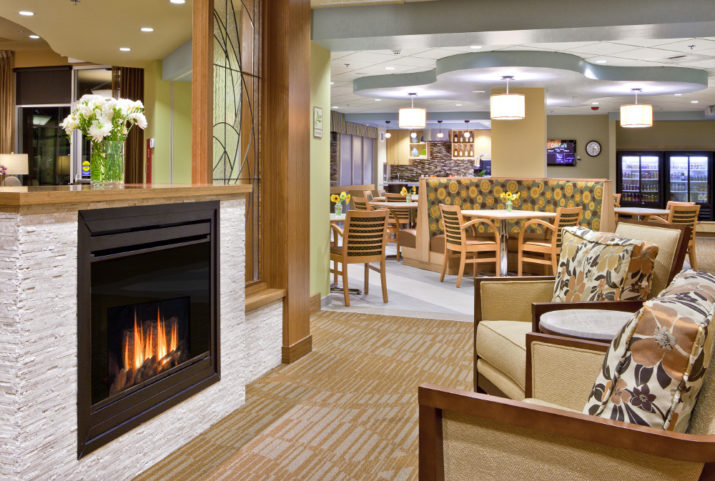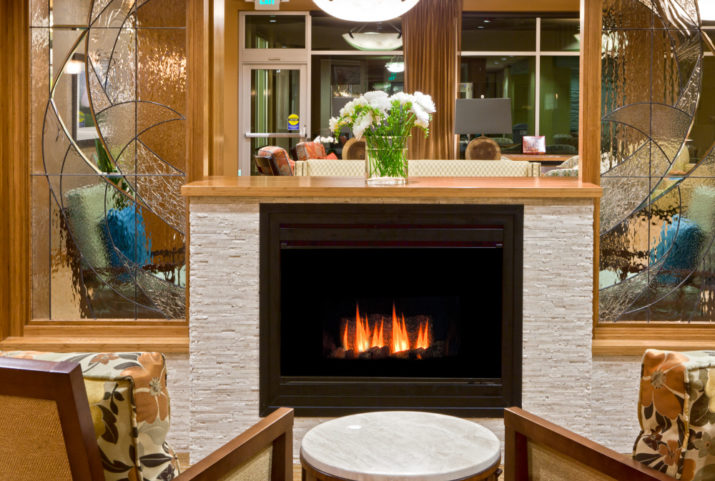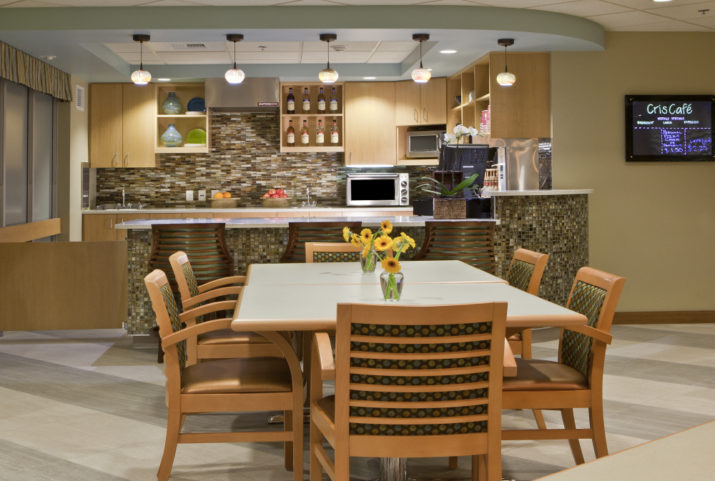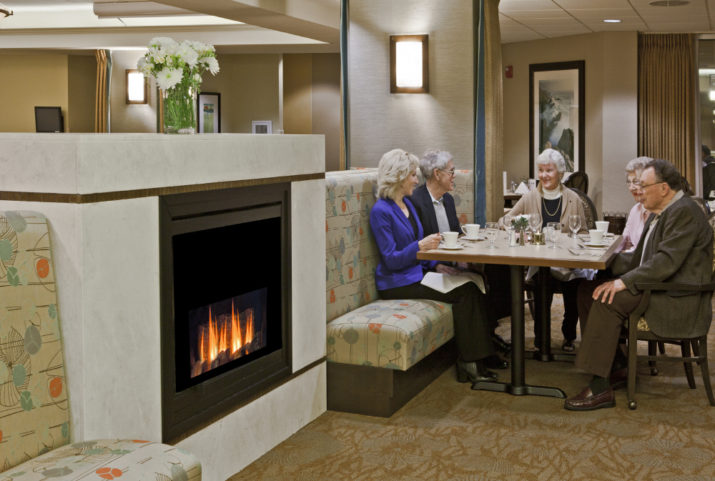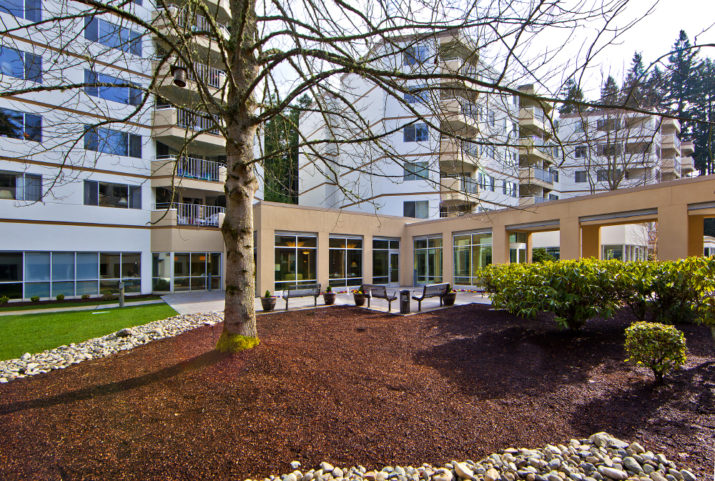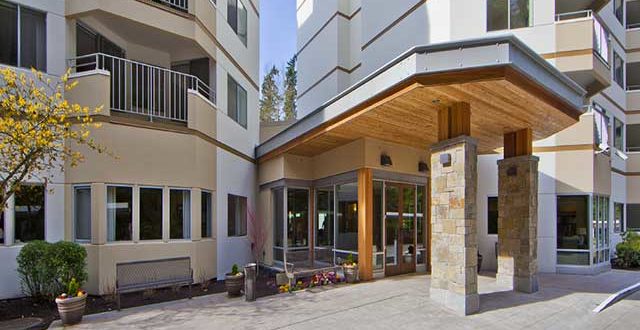
Completion: 2012
Construction Cost: unlisted
Square Footage: 5,500 SF plus renovation
Location: Shoreline, Washington
Client: Crista Ministries
Cristwood Park Renovation
This project is a highly successful repositioning of the 200 unit independent senior housing complex by SAGE Architectural Alliance and Sechrist Interior Design. The project renovated the central commons to create a vibrant community hub where residents can come any time of day for social connection. The confining walls of the small lobby were removed, creating a spacious entry while adding active social spaces: a new bistro-cafe, fire-side lounge, library, and mail room. Residents and staff were thrilled with the results.
Project Phases
The project included a total of 4 phases (2 separate building permits):
- Remodeling and Updating of the Main Dining Room
- Renovation of the Central Commons and New Entry Canopy
- Addition of a Covered Walkway to Building A
- Updating Resident Corridors and Units
