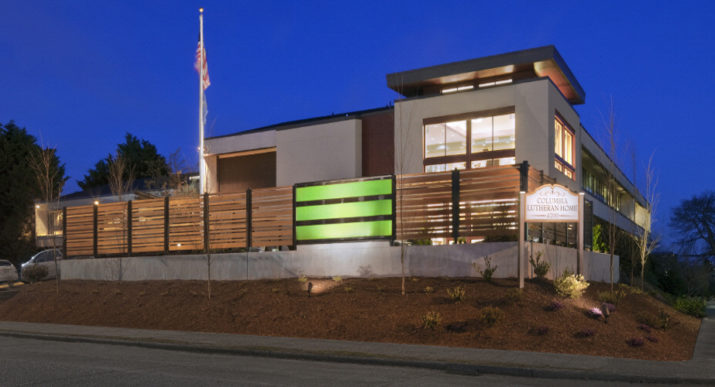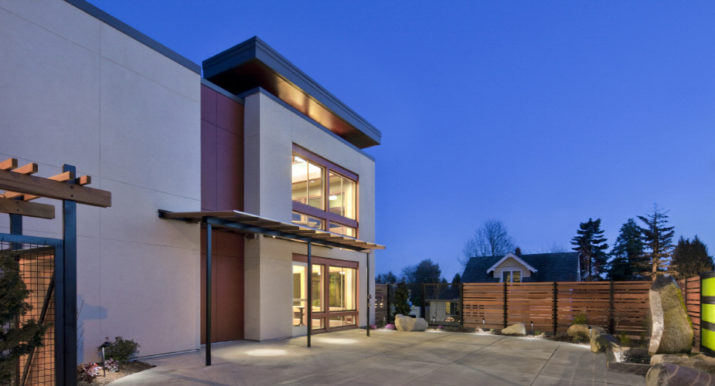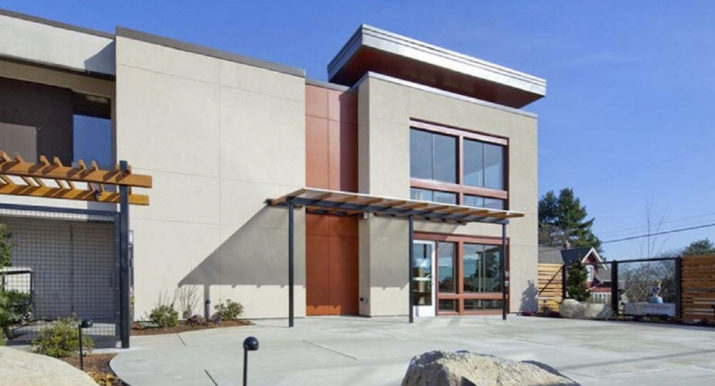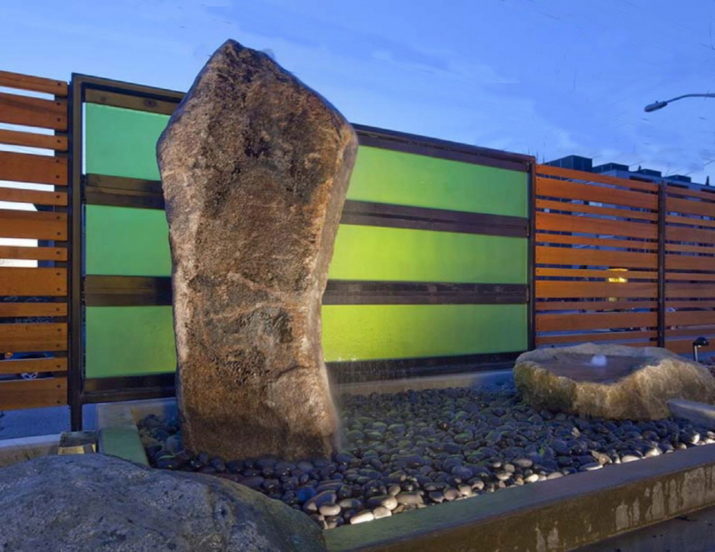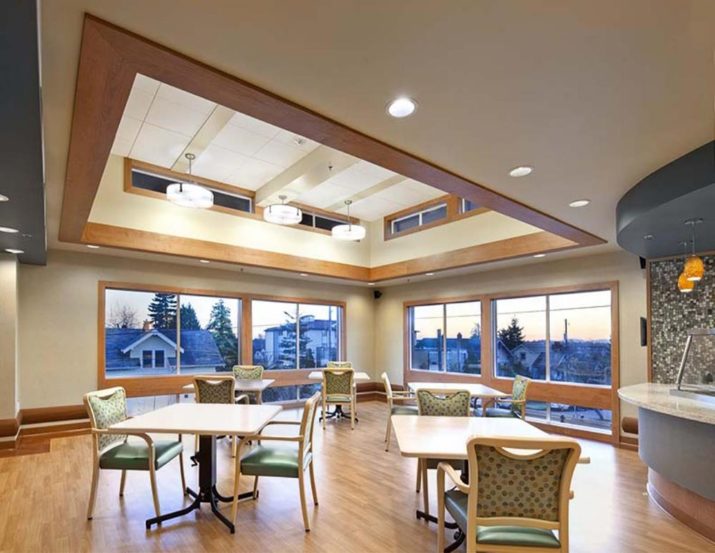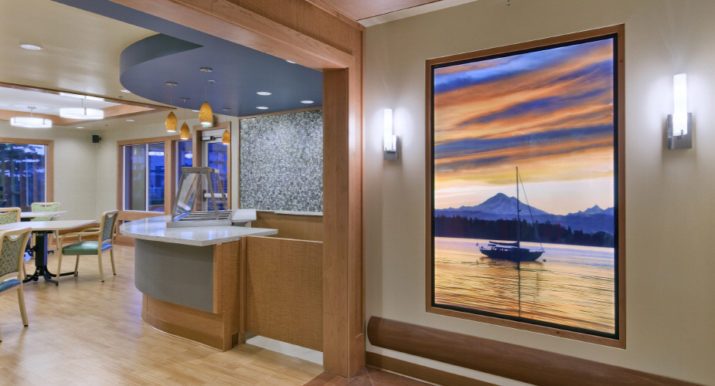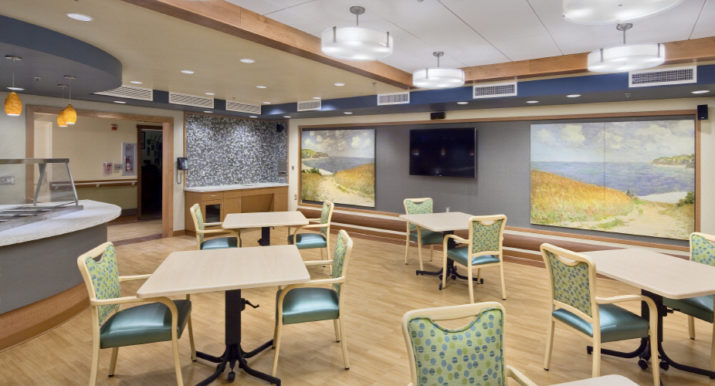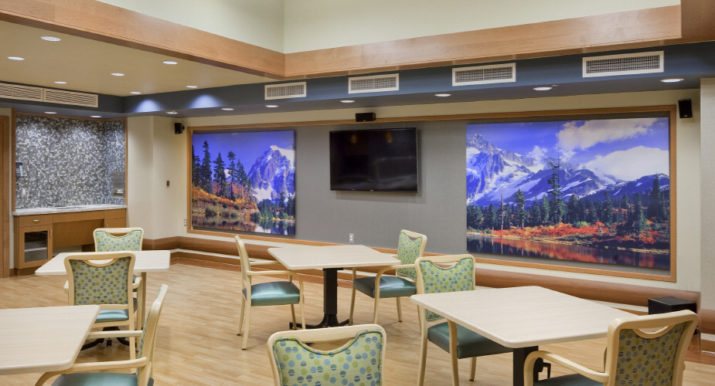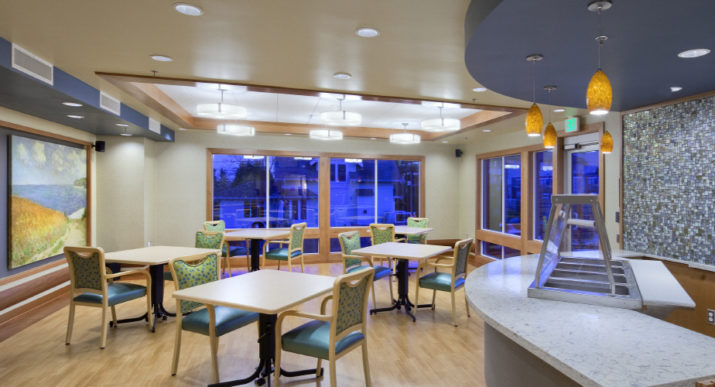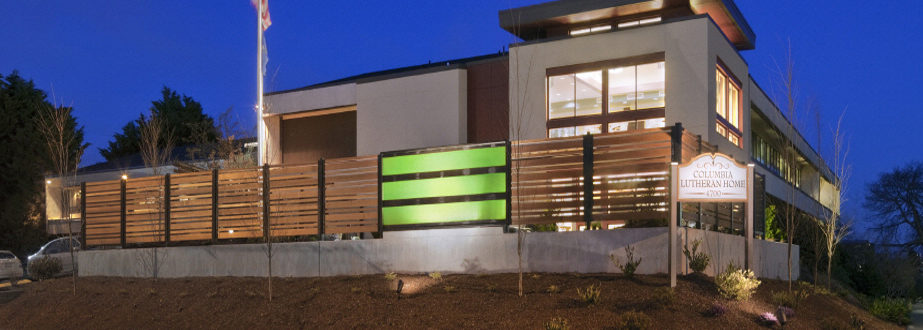
Completion: 2014
Construction Cost: $1,100,000
Square Footage: 2,400 SF
Location: Seattle, Washington
Client: Columbia Lutheran Home
Dining Room Expansion and Interior Design
The Columbia Lutheran Home dining room expansion creates an alternate, informal dining venue for residents. The bistro-café element in the southwest wing is both a departure from the existing institutional seating and provides the residents more choice with plating at the new service counter. Glass-mosaic tile, abundant natural light and accent lighting bring an atmosphere of fun and sparkle to the spaces.
Zoning Variance
The project design process was a 2-step process, because the original building was already at the maximum allowable floor area for the size of the site. In the first year of the process, SAGE prepared variance documentation and helped Columbia Lutheran document comparisons with neighboring properties and explain the justifications for the very needed and beneficial expansion. The use of clear diagrams and professional documentation of neighborhood data helped win the zoning variance for the building expansion.
Targeted Renovation
A great example of targeting renovation to achieve highest overall organizational value, the Columbia Lutheran renovation and expansion provides multiple benefits. Besides benefiting the dining and food services program, the expansion, which is at the most highly visible corner of the building, created the opportunity for a new tower element. Visible from the main entry and from the exterior, the tower addition provides a new, signature design feature that ties in with, as well as updates, the 1960’s building. The large windows of the dining rooms both delight residents and are a beacon for the quality of care and social vibrancy found between elders, staff and family members.
Patio Renovation
The original patio was too small to accommodate popular summer barbecues attended by residents and family members. With regrading and use of small retaining walls, the patio was expanded to a large elliptical paved courtyard with a fountain. The fountain is positioned across from the dining seating and is highlighted with a green translucent fence panel, back-lit at night to serve as a focal point from the dining room. The fountain features large granite stones from a local quarry. The tranquil bubbling sound of the fountain is a welcome feature in the highly popular seating area that can now happily accommodate socializing with visiting family.
