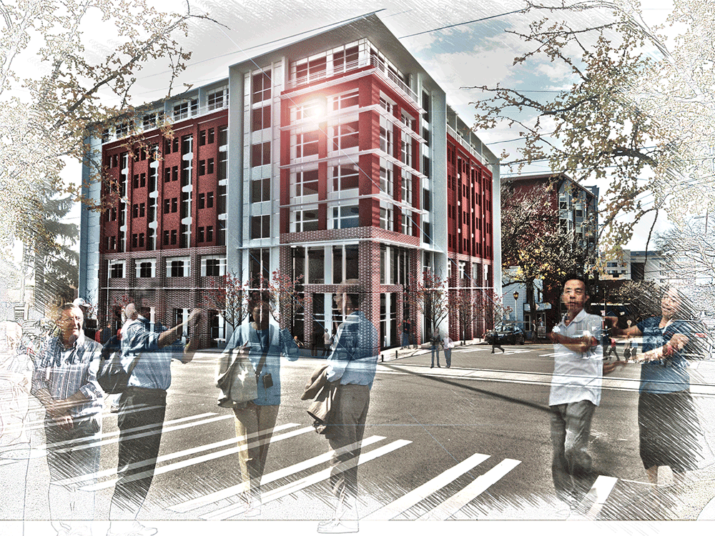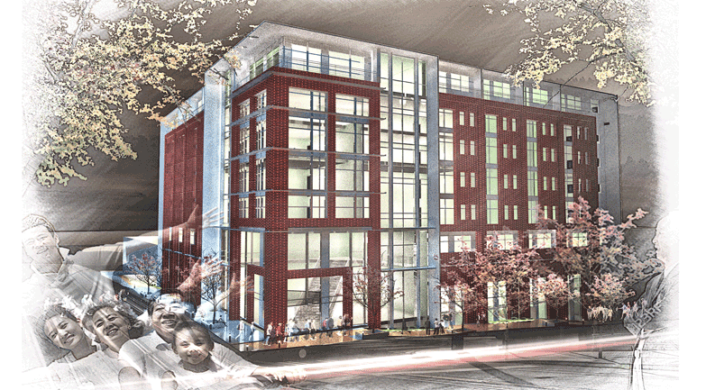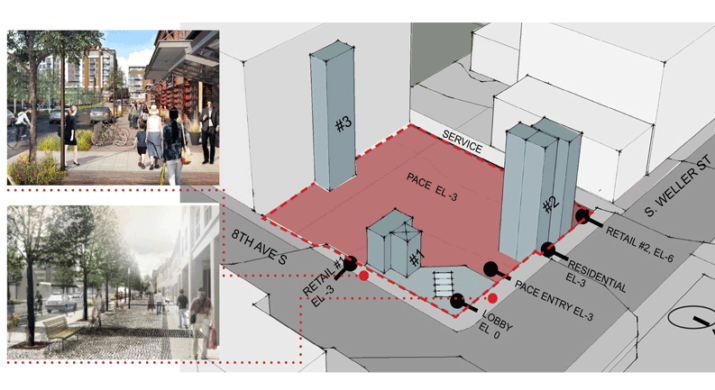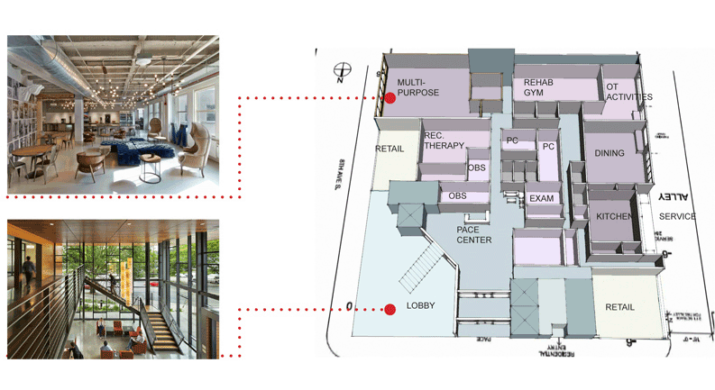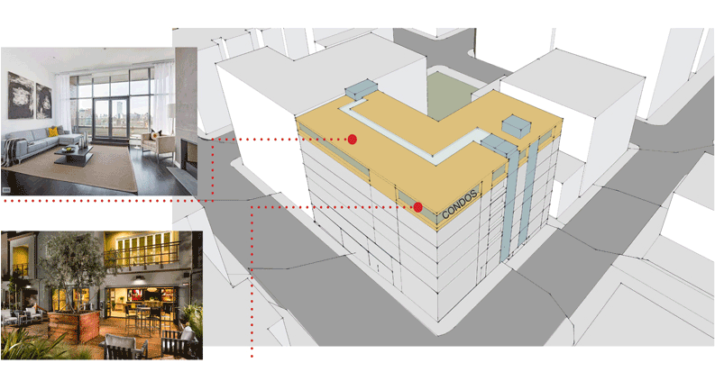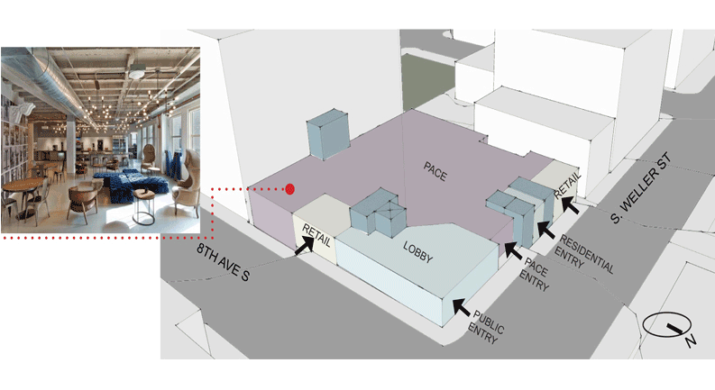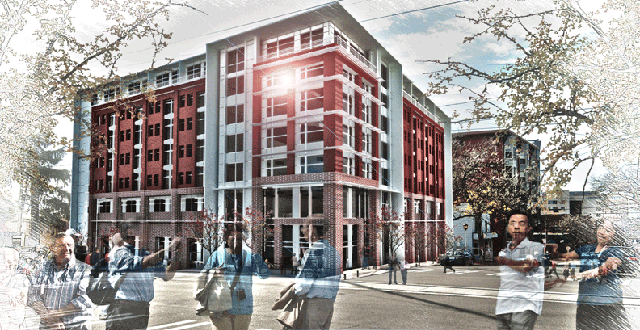
Estimated Completion: TBD
Square Footage: 80,000 SF
Construction Cost: TBD
Location: Seattle, Washington
Client: Nonprofit developer
Affordable Housing
In 2015, SAGE Architectural Alliance was commissioned by a non-profit provider to do a feasibility study for a mixed-use workforce housing project to serve low and moderate wage earners. The project would be 5 stories of housing over 2 stories of office and clinic uses. The roof would feature a green roof and roof terrace.
PACE Center Feasibility Study
One goal of the design was to include space for the highly innovative Program for All-Inclusive Care for the Elderly (PACE) to be located on the first and second floors. The project is a cutting-edge example of collaboration by senior housing providers, working together to create a hub of community-based senior services. While the International District has a growing percentage of seniors, the program envisions serving not only seniors within the International District but also Asian seniors throughout the region.
Successful Urban Design
The street level was designed to promote pedestrian interest with spaces for smaller retail shops nestled between the entrances to the PACE center. The building corner is designed as the major commons as well to resolve circulation paths of the diverse uses—including residential floors, private offices, and elevators to parking—while providing the security needed by the PACE center.
The exterior design references historic masonry buildings with the inclusion of masonry to indicate the office and clinical uses of the lowest 2 stories and the incorporation of red siding on upper levels. The window proportions of the smaller windows and their rhythm are also designed for contextual connection to the historic Chinatown buildings. The project design features distinct base, middle and crown elements and visually celebrates the corner of the block.
