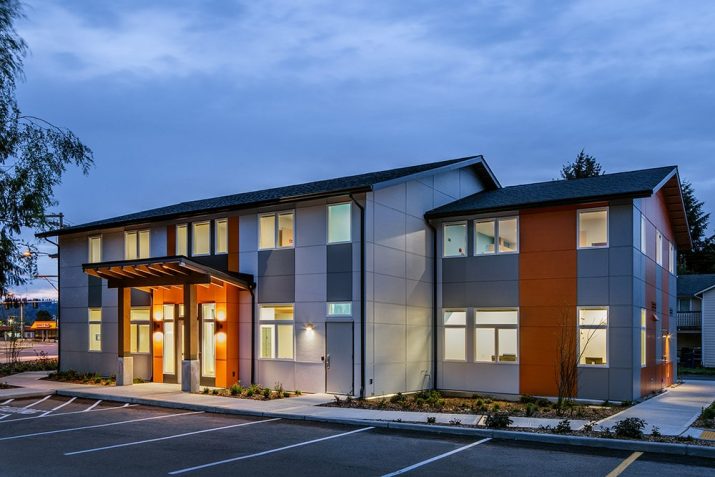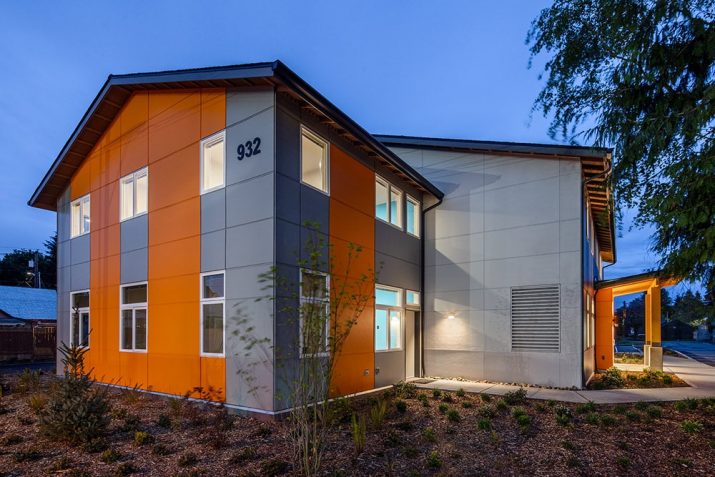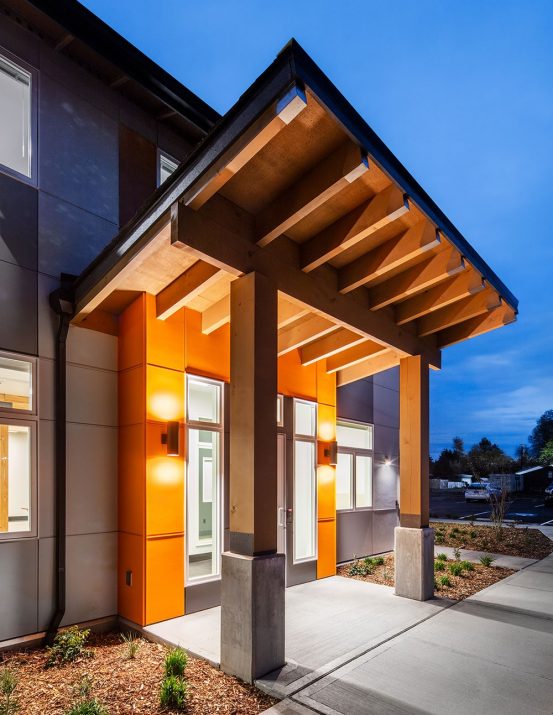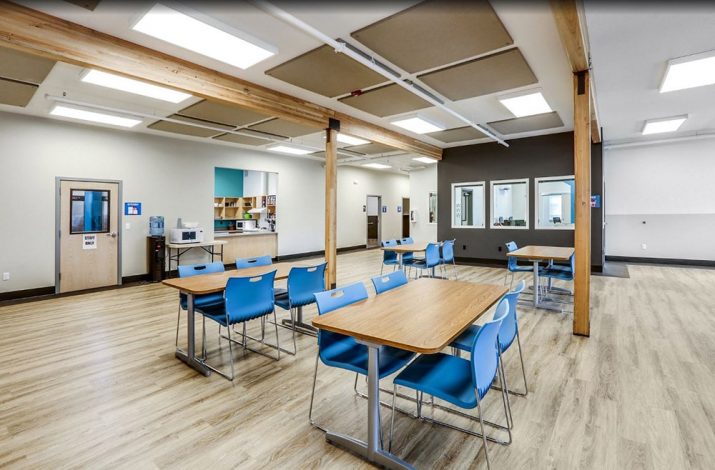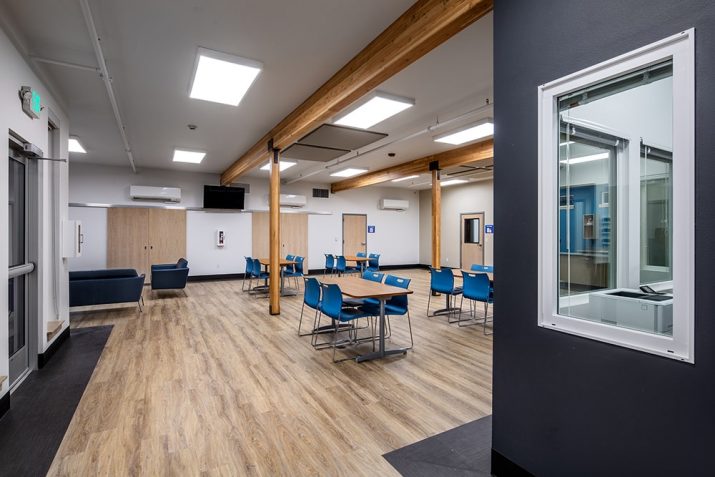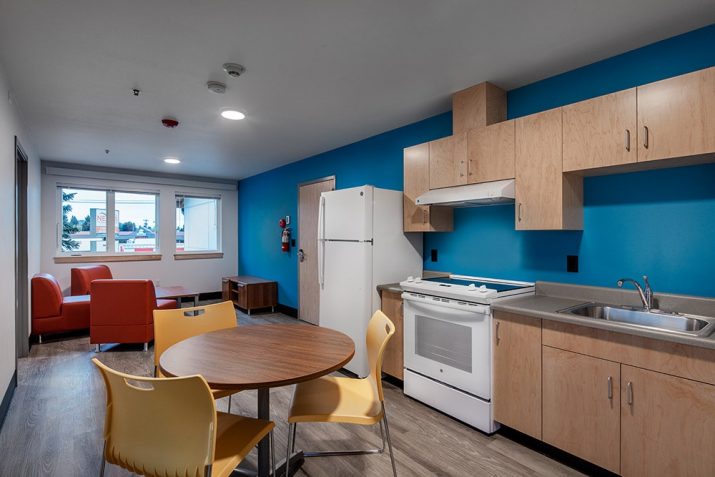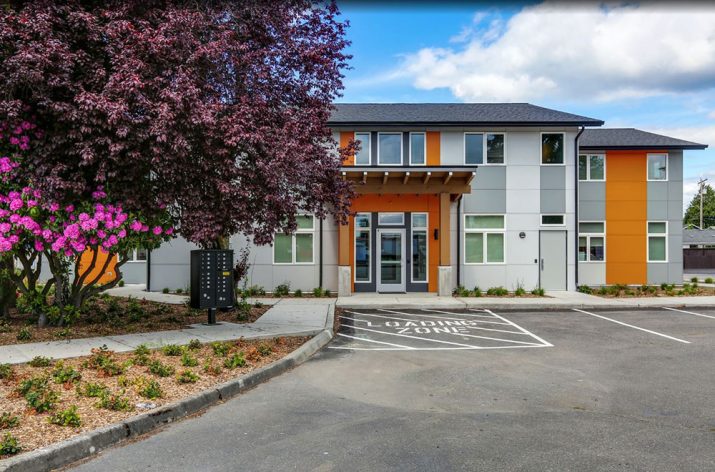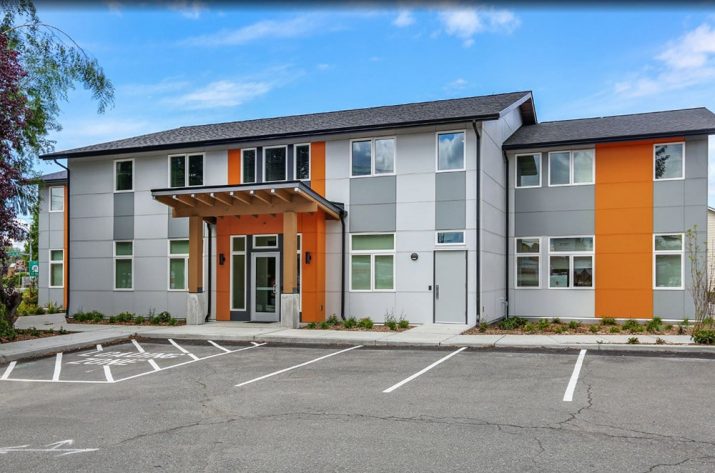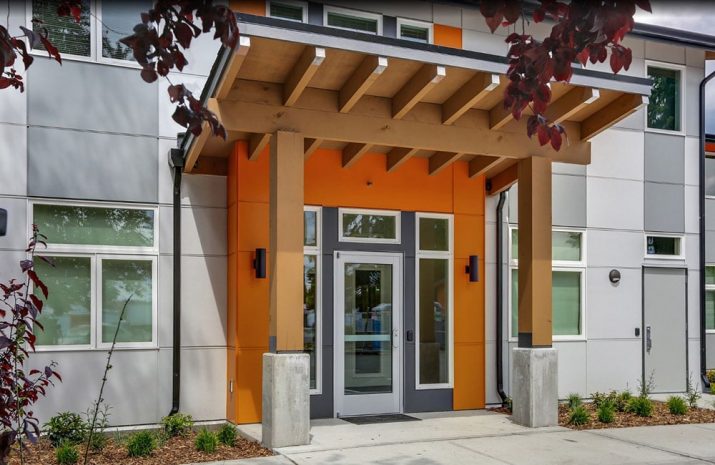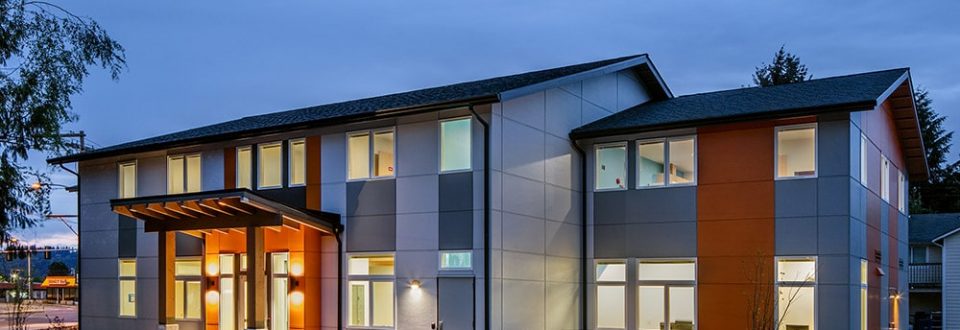
Completion: 2020
Square Footage: 7,894 SF
Location: Auburn, Washington
Clients: YMCA & Nexus Youth and Families
Contractor: Abbott Construction
Youth Shelter and Permanent Housing
Arcadia House serves young people in need, from birth to age 24, through a continuum of care with the highest quality programs in South King County. The project was developed by the YMCA and is operated by Nexus Youth and Families. The site consists of a day shelter that converts to a 12-bed overnight emergency shelter, administration offices, and five 3-bedroom apartments used as permanent supported housing for youth. See the Seattle YMCA’s website for a video of Arcadia’s grand opening.
Arcadia House includes a mixture of programs including youth shelter with main kitchen, showers, laundry, and clothes donation. In addition, the building houses administrative offices and permanent housing in the form of five 3-bedroom apartments where youth have the security of their own bedroom and bathroom while sharing kitchen and living space with two other youth.
Arcadia House responds to the changing community needs of the most vulnerable through mental health counseling, drug and alcohol treatment, licensed childcare, and shelter and support for homeless youth. The goal is to create a high-impact, sustainable organization with committed, caring staff who lift up at-risk youth and set them on a path to self-sufficiency.
Previously, Nexus had a feasibility study done for Arcadia by another architect to assess the suitability of locating Arcadia House on a small satellite site called Severson. When SAGE was brought on and reassessed the Severson site, we found that the site was too small to accommodate the required parking, the expanded building footprint due to ADA requirements and the increased administration spaces. As a result, the site for Arcadia House was moved to the main Nexus campus on South Auburn Way.
Visioning
In addition to hiring SAGE to design Arcadia House, Nexus asked our firm to help them with a visioning process for their main campus master plan. The vision included creating a one-stop shop for youth to be directed to appropriate South King County resources. SAGE created a design for Arcadia House that would be both memorable and easy for youth to identify when needing help. The red exterior and projecting eave over the entry provides a distinct and attractive landmark for youth seeking access to the Nexus one-stop shop services.
Sustainable Design
Sustainable design is a key component of the project, which is designed to meet Evergreen Sustainable Development Standards. The landscaping uses over 50% native plants as well as low-flow irrigation. More than 90% of the pollution-generating hard surface runoff volume is treated onsite and more than 96% of the stormwater is retained on site. The project uses advanced water-conserving plumbing fixtures, all Energy-Star appliances, 100% highly efficient LED light fixtures and will be prepared for future roof solar-voltaic. The project anticipates involving the youth in discussions regarding the sustainability of Arcadia House.
