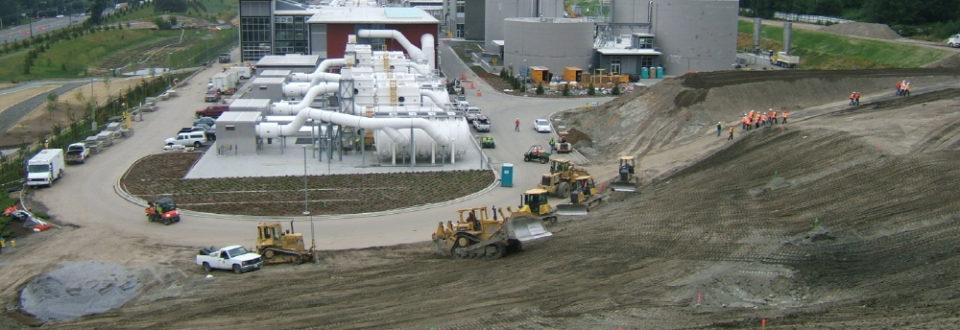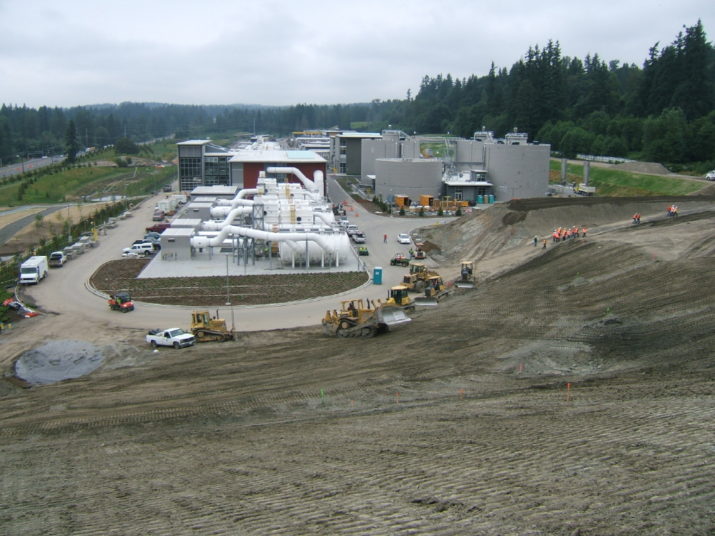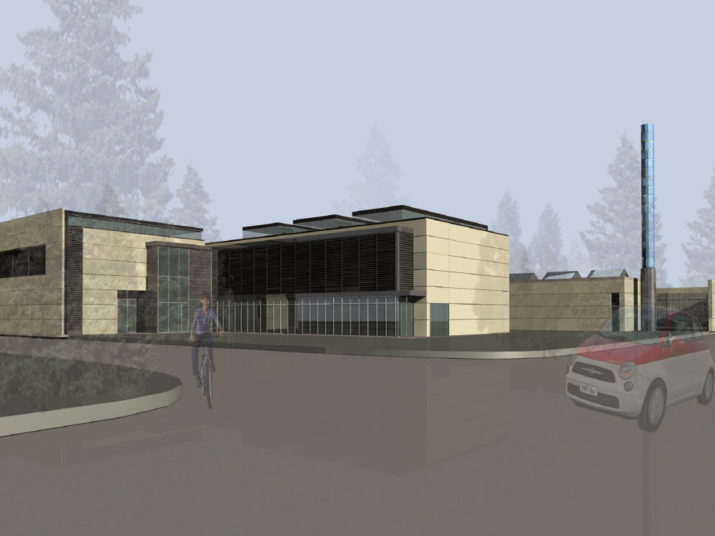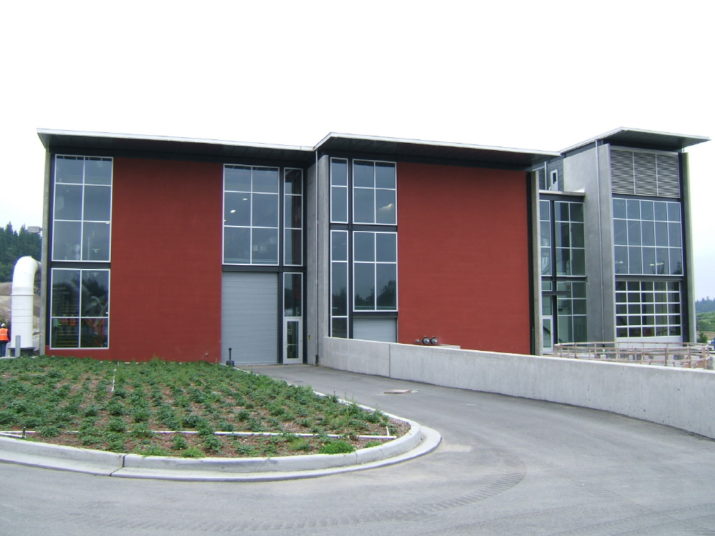
Design Work: 2005-2006
Square Footage: varied, multiple equipment buildings
Location: Woodinville, Washington
Client: King County
Utility Building Detailing
While at Mithun Architects, SAGE principal Valerie Thiel detailed and produced approximately half the exterior details for the main Brightwater Treatment Plant buildings, as well as all the exterior details for the Intermediate Pump Station.
The main plant includes cast-in-place and tilt-up concrete, metal panels, and exposed steel frames and connections.
The Pump Station envelope system includes pre-cast concrete panels, aluminum cladding, curtainwall, and stucco.
Pump Station Schedule Demands
When another partner design firm was behind schedule on the Intermediate Pump Station construction documents, SAGE principal Valerie Thiel was brought in to complete the exterior envelope construction drawings. She researched aluminum clad metal panel systems to achieve the desired visual effects sought by the prime designer, then produced extensive CAD construction drawings of the building envelope within the tight 3 remaining weeks, keeping the team on schedule.
Technical Expertise
With extensive experience as well as master’s degrees in both architecture and structural engineering, Valerie was able to see that the structural design for the digester building produced excessively large expansion joints for split-level building with many joints below grade. Although it was late in the project design, she worked with the engineers to separate the sub-grade envelope from the columns and reduce the number of expansion joints without requiring the structural engineers to make significant revisions to the moment frame system design.


